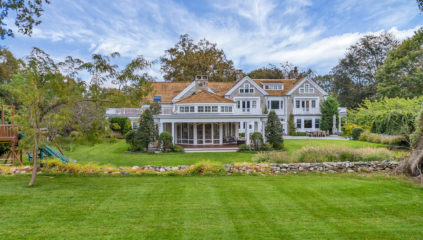3 Devon Road, Westport, CT 06880
 Rented
Rented



Property Details
3 Devon Road, Westport, Connecticut 06880
Description:
Nantucket-inspired custom shingle on most sought-after lane in Greens Farms Estate area. This stylishly updated beauty, marked by its deep wraparound porches, has exceptional architecture with a relaxed, unfussy character. Lush, level, secluded acreage with a fenced pool, dramatic arched cabana, and tennis court are set among lush, mature gardens. Renovated kitchen has large center island, walk in-pantry plus coffee bar, and a huge breakfast room that opens to a dramatic two-story, sun-drenched family room. The whole space flows naturally to the outdoor entertainment areas: an oversized patio with fire pit, a covered veranda, and a screened porch with stone hearth. Venetian plaster living room with fireplace and adjoining paneled library/office each have French doors that open to private porch. Paneled formal dining room with fireplace adjoins extensive butler’s pantry. The second floor boasts five en-suite bedrooms, including the newly renovated master suite, and the third floor has two additional bedrooms with a Jack & Jill bath, a large cedar closet, and...shh...a finished secret passageway and loft. Lower level has a media room with theater seating, a playroom with a custom, 2-story (!) playhouse, and a massive art room—perfect for hosting crafting parties. Solar panels, audio/lighting controls, extensive built-in storage areas, generator, 3-car heated garage with indoor garden shed, outdoor shower, and a 10-person apres tennis spa tub complete this showstopper package.