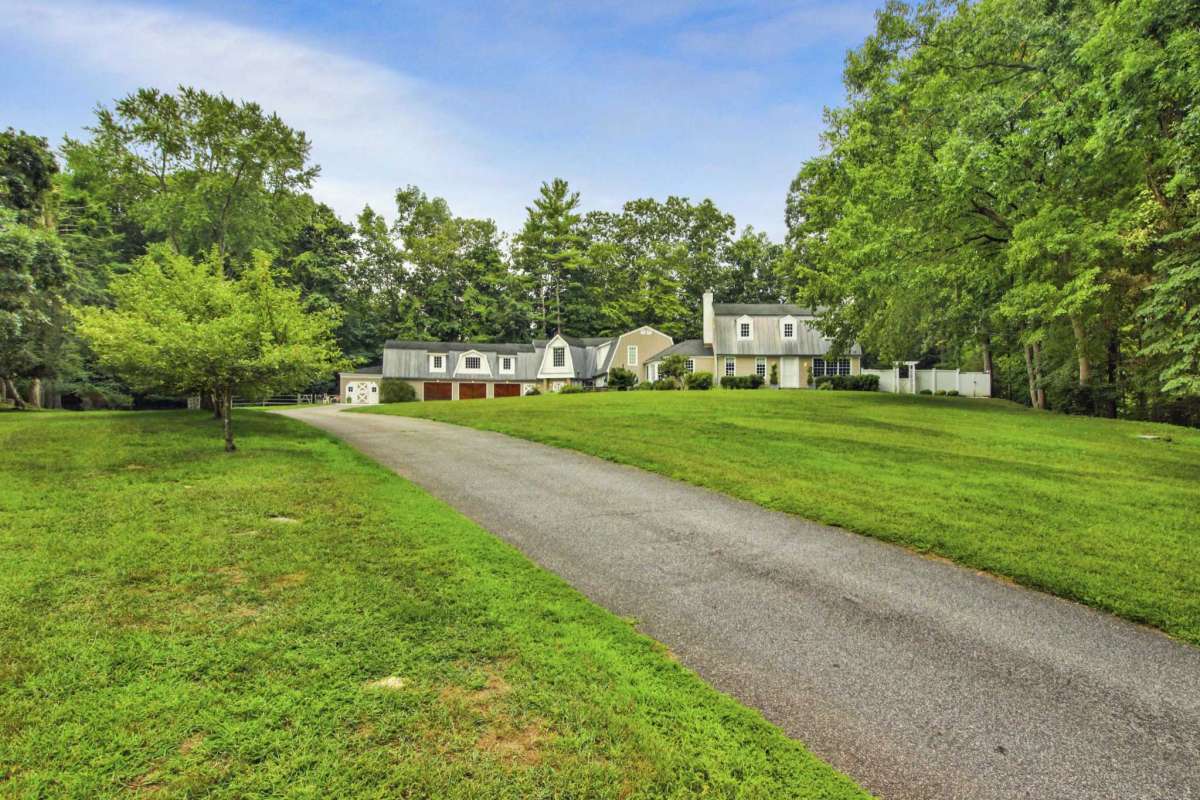On the Market: Sophisticated former equestrian estate in Weston

WESTON — Outside, the taupe-colored colonial at 61 River Road in the Lower Weston neighborhood has the appearance of a sprawling farmhouse complete with a gambrel roofline and dormers, and multiple barn-style doors. The facade is reminiscent of the former equestrian estate that once sat on this property.
The interior is quite the opposite, looking sophisticated yet offering a comfortable country life. This updated house boasts 14 spacious rooms, 7,639 square feet of living and entertaining space, an open concept floor plan befitting the modern era, and loads of character. The spacious main level features huge windows that look over the attractive property and former horse paddock, which was part of the Girse stable.
The main house was built in 1967 and underwent a dramatic rebuild in 2005. In addition to the main house the 1.83-acre level, sloping and treed property has a separate guest cottage with a kitchen, bedroom, and laundry; “perfect for in-laws or boomerangs,” or an au pair suite, the co-listing agents said.
“Fabulous entertaining spaces include the totally redesigned rear rock garden and huge slate patio with a custom, propane-fueled lava rock fire pit and picturesque perennials,” the listing agents said.
Also found in this backyard are fruit trees and a hot tub, and there is room for an in-ground swimming pool. Until or unless the next owners install a pool, aquatic recreation will have to take the form of fishing, which is possible directly across the street Keene Park where there is access to the Saugatuck River. The park also has a playground.
Ample parking for family and guests is available in the driveway comprising pavement, cobblestones and crushed stone circles in front of the attached three-car garage. Inside, the formal living room is large enough to accommodate a grand piano in addition to the sitting area. The formal dining room is equally spacious. It has chair railing and wide-planked hardwood flooring.
“Entertain in style and cook with pleasure in a large, chef-designed kitchen, adjoining the two-story family room/playroom loft,” the agents said. This gourmet eat-in kitchen features three large islands — one of which also serves as a breakfast bar, granite counters and high-end appliances. The breakfast room has a deep tray ceiling with a contemporary lighting fixture, red brick flooring and a door to the patio and yard. In the family room there is a fireplace with a yellow brick surround.
Upstairs, there are six bedrooms, all with en suite baths. There is also a passageway to the separate but attached guest cottage. The cottage has its own private entrance. Given the current health climate, should the state have to re-impose a lockdown or close schools again because of the COVID-19 pandemic, this could be a great set-up for remote working and a remote classroom.
Back in the main house, the master suite has a cathedral ceiling with a ceiling fan, a sitting area, and two walk-in closets. All of the bedrooms are quite large and enjoy large windows that flood them with natural light. Other features on the second floor are the game or play room and the gym.
For more information or to make an appointment to see the house contact Joni Usdan and Gail Lilley Zawacki of Coldwell Banker Residential Brokerage; Usdan at 203-216-7654 or [email protected], and Zawacki at 203-856-9949 or [email protected].


