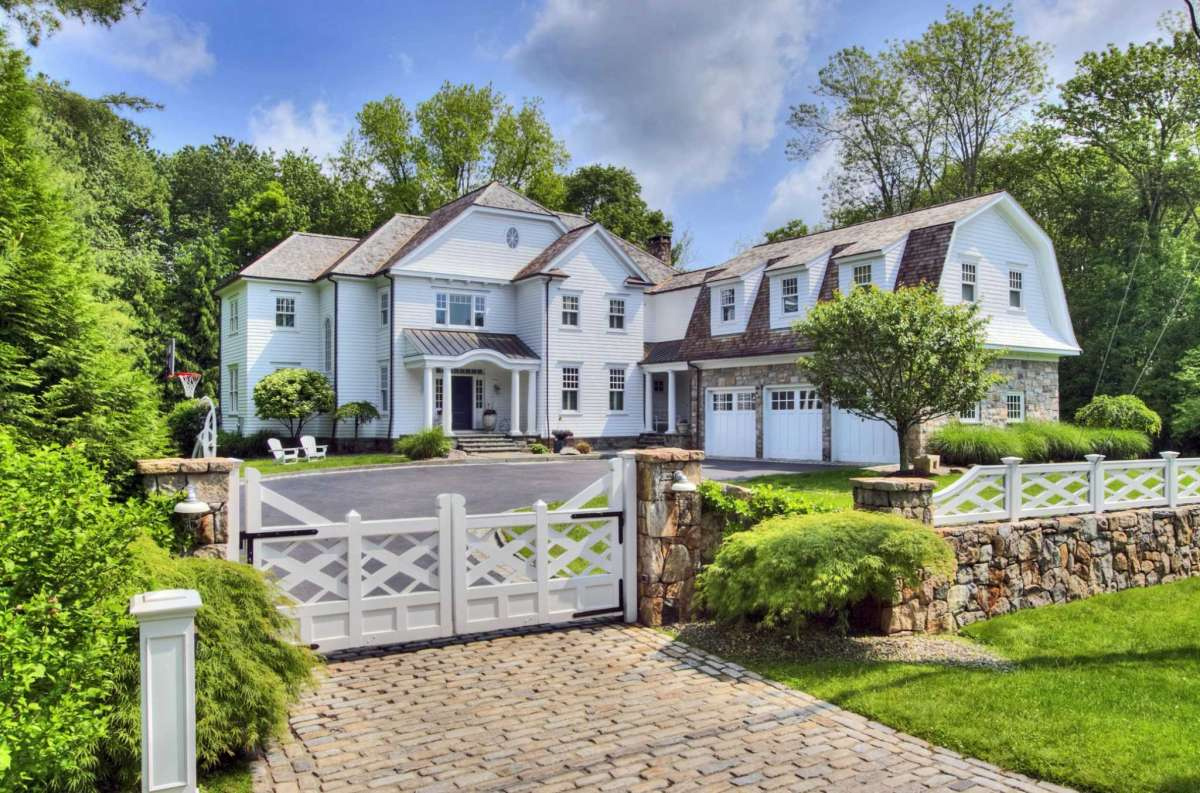
WESTPORT — A foot of snow on the ground and the possibility of more to come before winter is done within the North East has skiers celebrating while others are longing for warm-weather months.
When the snow melts from the 0.87-acre level and gated property at 5 Mayflower Parkway in Westport it will reveal attractive front and back yards only a short walk away from a wealth of summertime amenities. The Nantucket stone and shingle house at this address was built in 2002 in the Compo Beach area, which the listing agent describes as “a friendly beach neighborhood but not in flood zone.”
Residents can walk easily to Compo Beach, Ned Dimes Marina and Longshore Club Park, which combine to offer swimming, golf, sailing, ice skating, tennis, paddle boarding, camp programs and other recreational activities. Commuters who live in this neighborhood can also walk to the Saugatuck Metro North Railroad train station or take a short ride to I-95.
“A quick hop to local shopping, gourmet dining/takeout options at Saugatuck Center and Westport’s acclaimed downtown,” the agent said.
Along the front of the property stands a stone wall topped with a white fencing. A bluestone path leads to the wide covered front entrance featuring four columns. The front door, framed by sidelights and a transom, opens into the two-story foyer of the 11-room, 5,959-square-foot house. There are wide-board floors, tall ceilings and attractive moldings throughout the home.
n the formal living room there is a gas-log fireplace encased in sophisticated paneling, a built-in entertainment center with a library ladder to reach to the top shelf and a door to large stone patio. The formal dining room has wainscoting on the lower portion of the walls.
The spacious gourmet eat-in kitchen and butler’s pantry were recently upgraded. There is a center island topped with marble, Pietra Cardosa counters, a wet bar, a two-tiered counter area with a breakfast bar, and high-end appliances. Above the range with a double oven there is a pot-filler. In the breakfast room there are French doors to the patio and grilling area.
Open to the kitchen is the family room, featuring a floor-to-ceiling stone fireplace, a wall of built-in shelving, and French doors to the patio. Also on the main living level is a library, or office, with a coffered ceiling, wainscoting on the lower walls, reclaimed barn wood on the upper walls and French doors to a second patio with a hot tub.
On the second floor there are five bedrooms. The master suite features a gas log fireplace, walk-in closet, and a cavernous yet comfortable private bath with a jetted tub. This upper level also has a game room and a good-sized laundry room with a stainless steel counter and deep stainless sink.
In addition to the two levels of living and entertaining space there is an opportunity for a huge expansion in the walk-up attic and enormous unfinished basement.
“Great entertaining flow inside and out, with a lovely, ultra-private yard – verdant and serene, with rolling fenced lawn, stone patios, fire pit, even a deluxe spa overlooking the protected, tranquil natural scenery,” the agent said. The professional landscaping includes mature shrubbery and a garden area.


