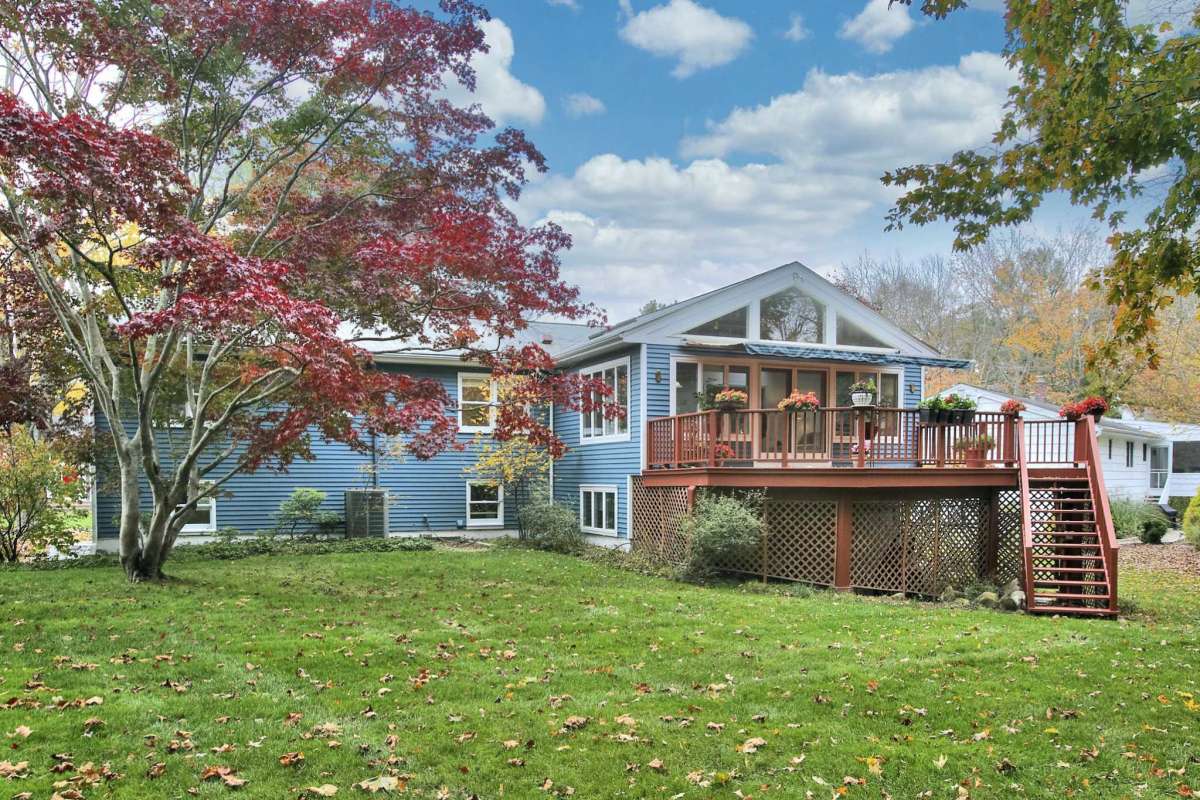
WESTPORT — It’s probably fair to say most people were happy to see 2020 come to an end. They are likely hoping for a less chaotic, more peaceful New Year.
There’s a way to ensure a peaceful New Year and, in fact, a peaceful lifetime; by purchasing a house with the word indelibly tied to the address. The next owners of the midship blue-colored contemporary house at 6 Peaceful Lane in Westport can be assured of a more peaceful existence. Every time they have occasion to think of their address they may mentally take in and let out a calming breath.
“This location truly embodies its name, ‘Peaceful Lane’ – with friendly, caring neighbors, no road or train noise impact, no through-traffic, just serenity with nearby conveniences,” according to the listing agent.
The 3,272-square-foot house sits on an in-town cul-de-sac, on a level lot of just over half an acre that is a short walk to the Post Road (Route 1), shops, dining establishments, Winslow Park and the Westport Country Playhouse. Westport’s Main Street is only a mile away; Longshore Club Park is about 2.5 miles away and Compo Beach just beyond that; and the Saugatuck Metro North Railroad train station is about three miles from this house.
It was built in 1962 but improvements throughout the years, including many recent updates, have provided this 10-room house with many modern conveniences including a newer, designer eat-in kitchen with quartz countertops, an extraordinarily large and bright walk-out lower level with recreation space, and an open floor plan.
A carpet of green grass and pachysandra comprises the front lawn, and a tall maple tree stands near the entrance. The front door is flanked by sidelights and a tall transom, which combine with numerous windows to allow an abundant flow of natural light into this house.
There are four bedrooms on the main level and the potential for a fifth bedroom on the finished lower level. This oversized space also could serve as a home office or in-law or au pair suite with its own private entrance. French doors separate the game room from the office. Also on this level is a half bath, a good-sized laundry room with a sink, counter space and cabinets. There is loads of storage, and an ample mudroom conveniently located next to the large attached two-car garage.
“Welcome home,” the agent said.


